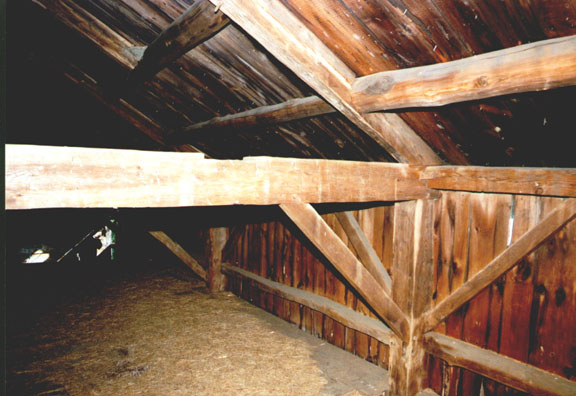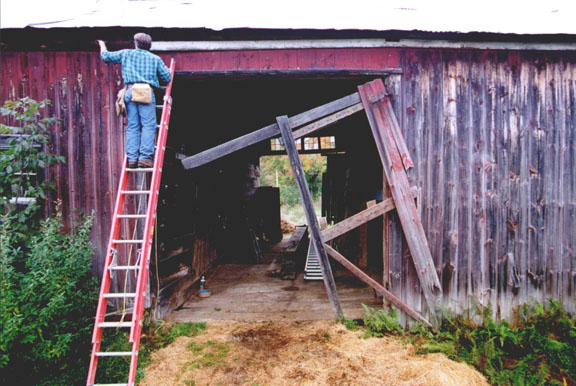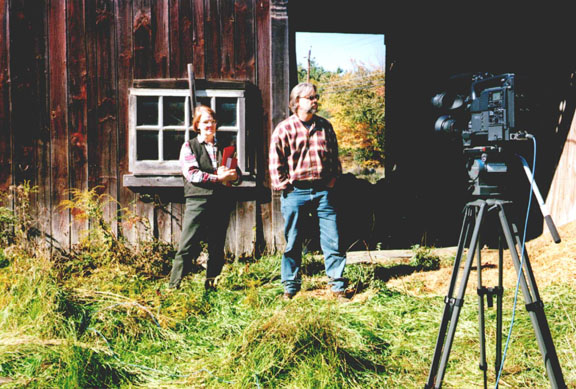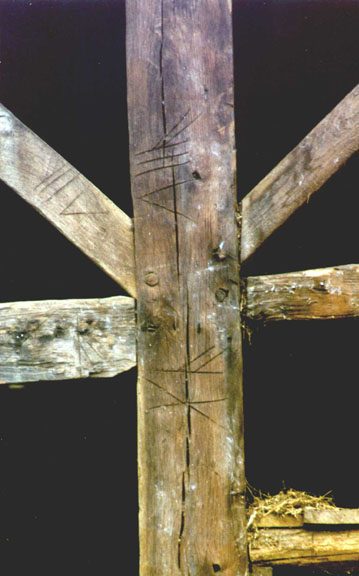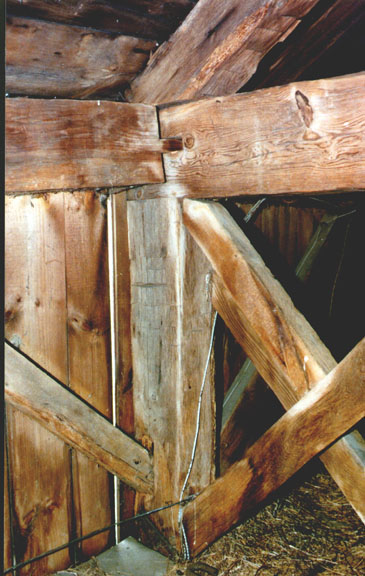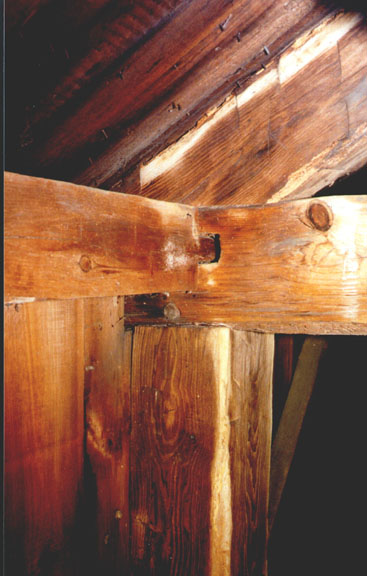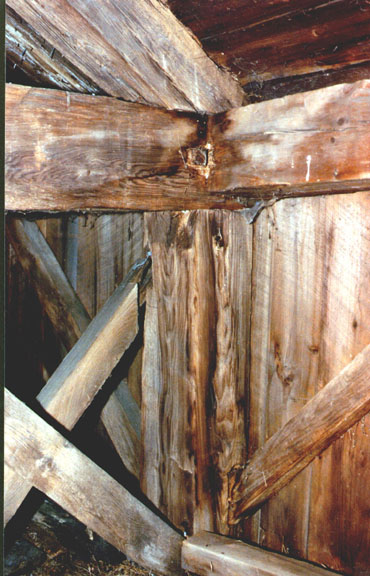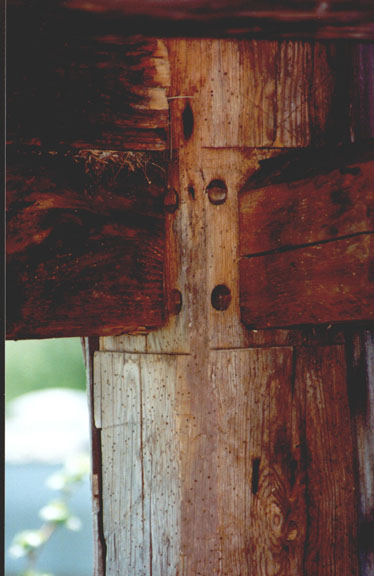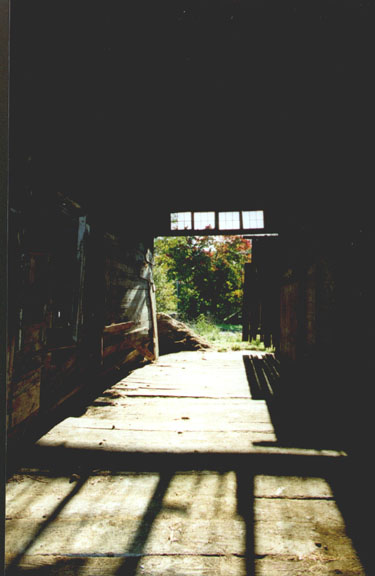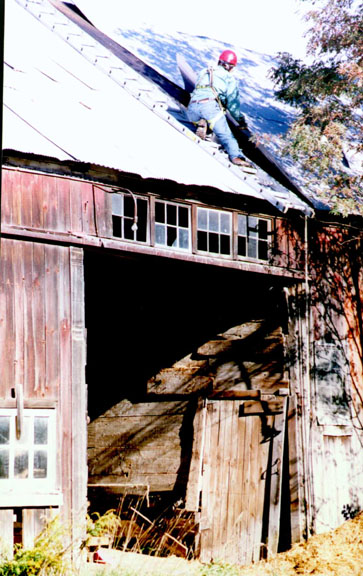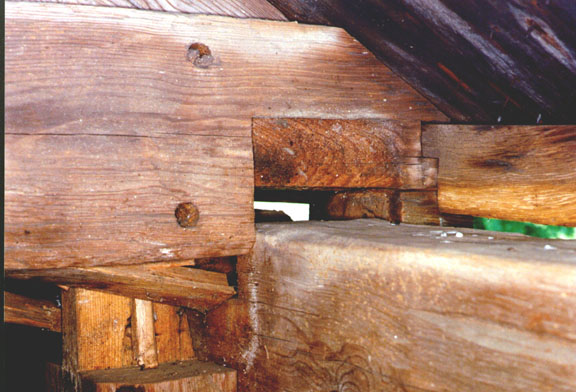Earliest Section of the Lawrence Barn
The earliest structural section of the building is a late 18th century English style barn. Built using a medieval technique for timber framing called the "scribe rule," its' construction required a high level of craft skill and knowledge. This frame, from the quality of its' hewn surfaces to the fit of its joints, is exceptionally well done.
Some features of particular significance in this structure are:
- The builder designed a unique and ingenious roof framing system to deal with the engineering issues associated with the barn's roof and upper walls.
- Part of the barn's original floor, tree nailed to its' supporting joists has survived.
- Many of this barn's corner braces, particularly those in the roof frame, were riven or split from straight grained oak instead of being sawn.
- The eastern end of this barn has a dovetailed, half lapped down brace, tree nailed to the post and east wall top purlin. It appears to be original work. This type of bracing was common to medieval English timber framing practice." John Butler 7-19-99
Double-clicking on any photo will take you to a larger version.









